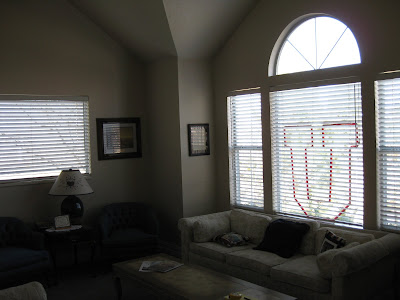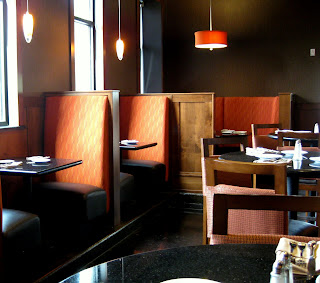The Websters are a wonderful family in my neighborhood. Mr. Webster told me that he'd love for me to meet up with Mrs. Webster about re-upholstering some furniture pieces. Mrs. Webster was beyond thrilled that her husband suggested that I swing by for a consultation. As it turns out, Mrs. Webster inherited quite a few great pieces from her mother when she passed away. I knew these pieces meant a lot to her and I knew we could breath some life into them to make them fabulous all over again! After we got to talking, we decided we could do more than just re-upholster. We decided to paint the walls in the front section of the house and up into the hallway and into 3 rooms upstairs. She also decided that she wanted to re-carpet those areas as well as add a built-in work area in one of the rooms upstairs. We aren't quite done with draperies and accessories, and the light wasn't doing so well for my camera, but the Webster's and I are THRILLED with the results thus far. See below the progress of the Webster residence transformation; beginning here with a fabulous old chair that needed a facelift:

Below is the before picture of the front room. I love the architectural elment of the corner "columns". You'll see what I did with them in a few pictures below. You'll also see the sofas in their "before" state as well as the old carpet and window treatments (yes- they're U fans- my apologies to my husband and our Y fans friends!):
A better look at the sofa:
And a better look at one of the set of 4 diamond back chairs:
As I mentioned before, Mrs. Webster wanted to change some things in the upstairs rooms as well. One of the rooms she wanted to change the most was her craft room. In its "before" state, it was a rather colorful and bright children's sort of themed room. However, Mrs. Webster wanted to have this be a special room tailored just for her while she crafts and scrapbooks her heart out!
As soon as we were done meeting, I rushed home and started ideating (a term for brain-storming we used in design school) Below are some of my layouts and elevations I presented to Mrs. Webster: Starting with the proposed layout for her front room:
And an elevation for those wonderful corner "columns". I wanted to trim them out and accentuate what wonderful architectural elements they are! They make that particular part of the room feel cozy and special:
Now, upstairs she wanted built-in cabinetry and a desk, for her every crafting whim. This is what I came up with for a layout:
And elevations showing cabinetry details; starting off with the West wall with lots of cubbies and storage:
The South wall as if you're in the room looking toward the door:
And lastly the North wall as if you're standing at the door, looking toward the window-seat. I love the bead-board panel details!



































